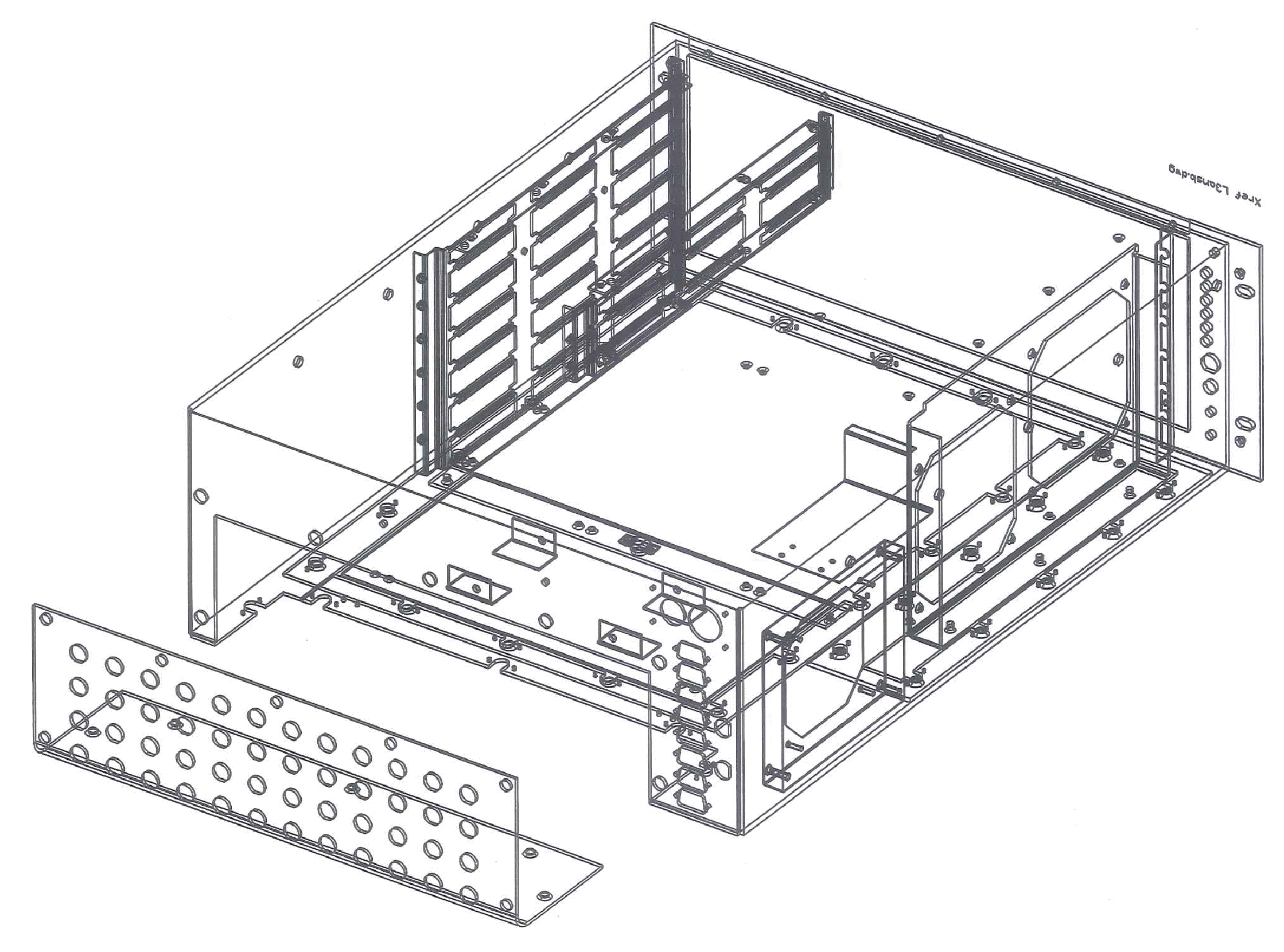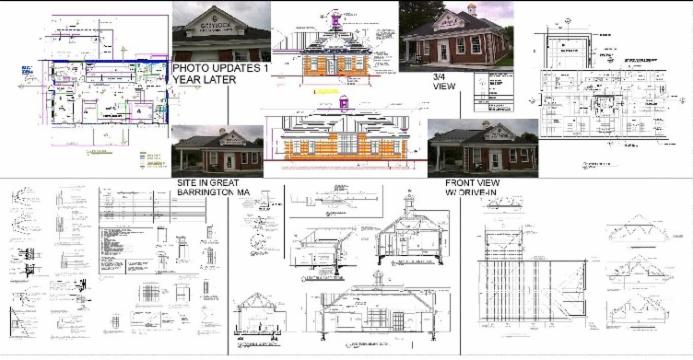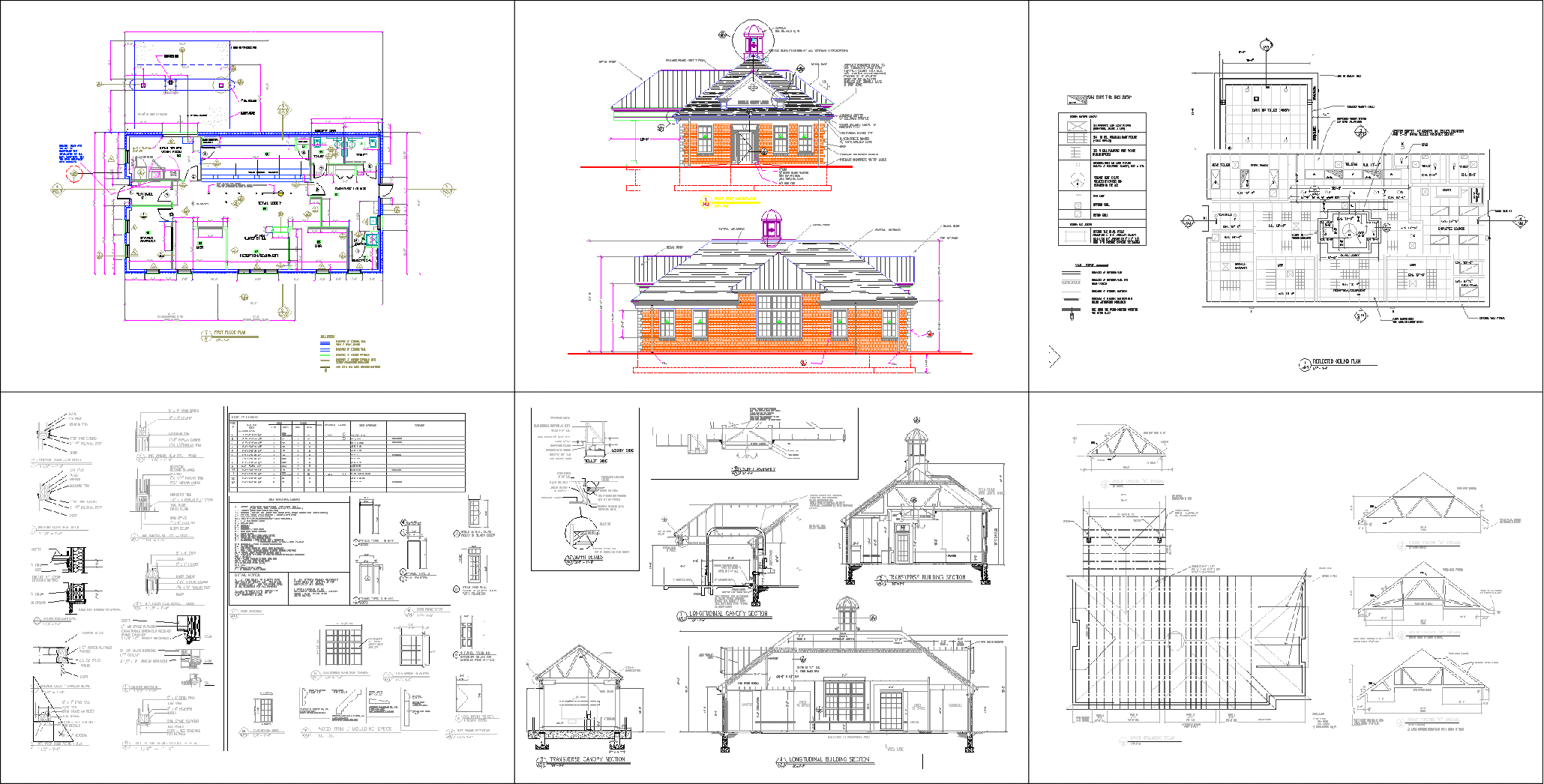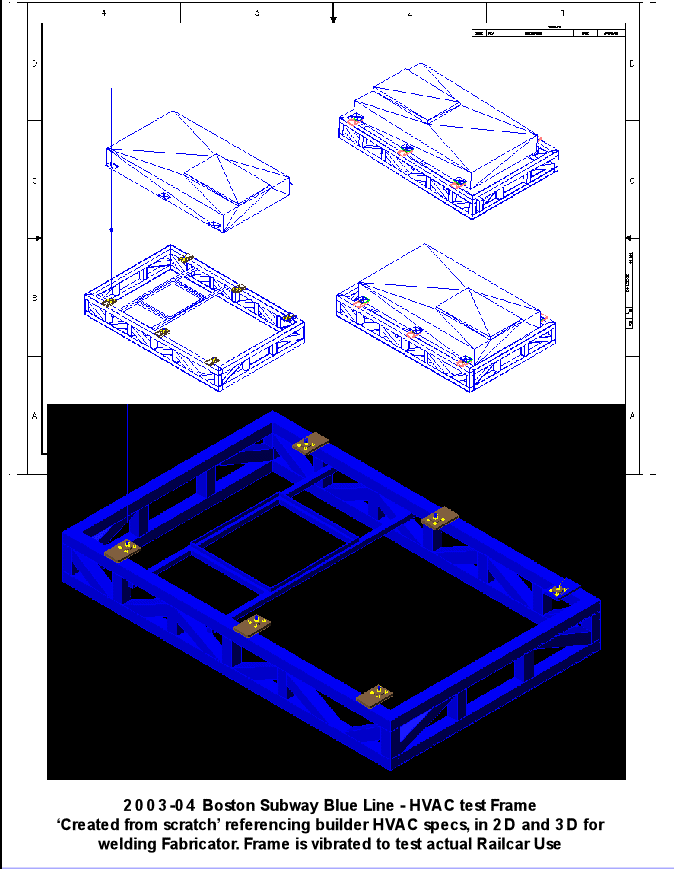SOFTWARE SKILLS: Solidworks 2009, AutoCAD 2000/02/06 [approximately 11,000 hours ] MS Project, MS OFFICE 2010, [Power Point, Outlook, Excel, Word] VISIO / CANVAS 5,6,7,8,9,10, 12
SketchUP 8 PRO - 2D/3D Creative Concepts / WINDOWS XP/7, Rhino 4.0,
Below: Electrical Cable for "Black Box' NAVY project, all documented from physical, no drawings existed prior to this project.
BELOW: Interior drawings for a Bank in the Berkshires, Built 1 year later in 2002. See photo futher down.
AutoCAD work included RCP, Electrical, plumbing, mechanical and some 3D.


BELOW: 2D and 3D test frame created with DFJacobs Engineering faxed sketches for HVAC test frame
which assured that Air-Conditioning units would in fact fit the railcars. AutoCAD 2002.
 BELOW:
BELOW: Dave@cadsulting.com